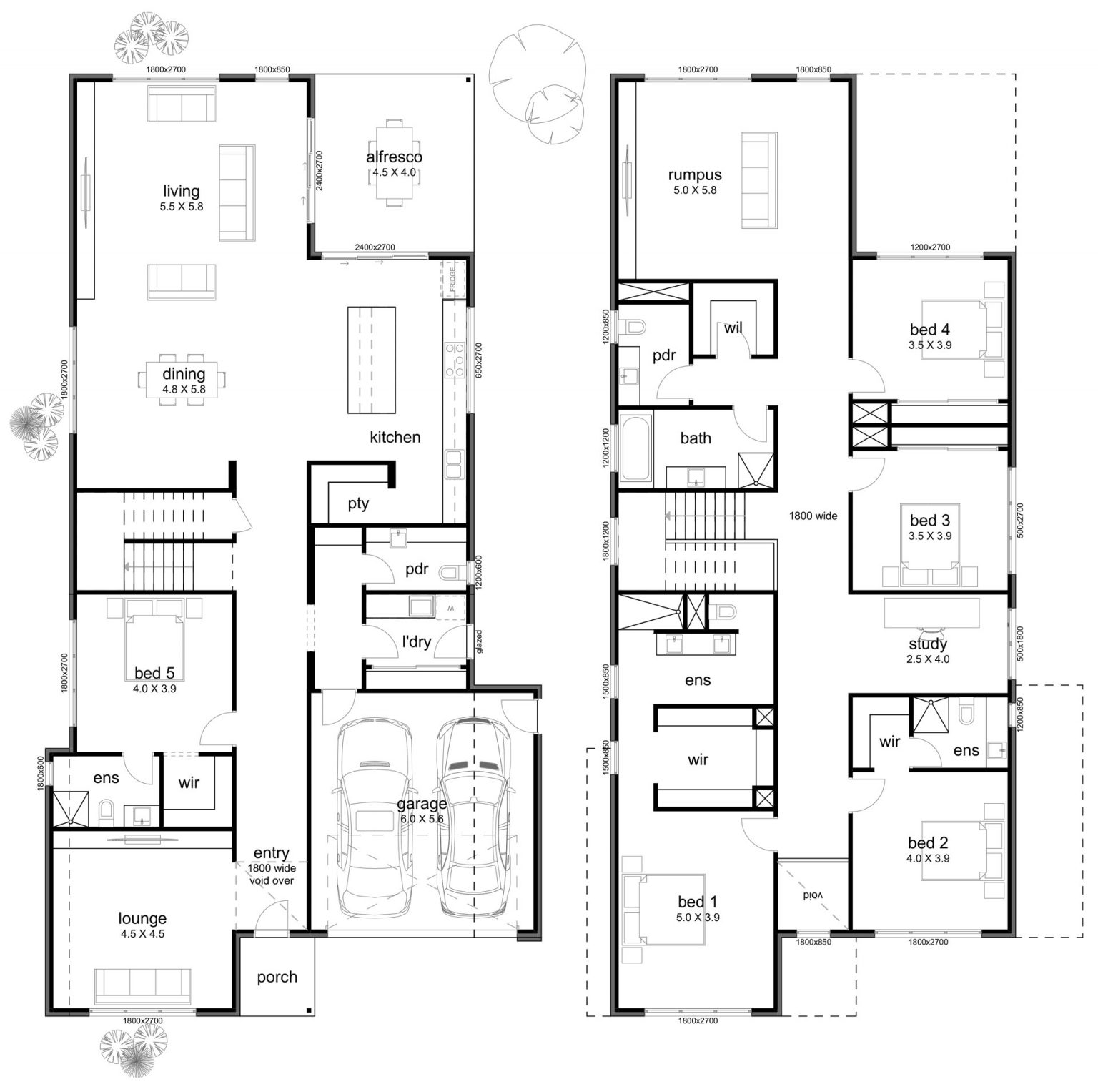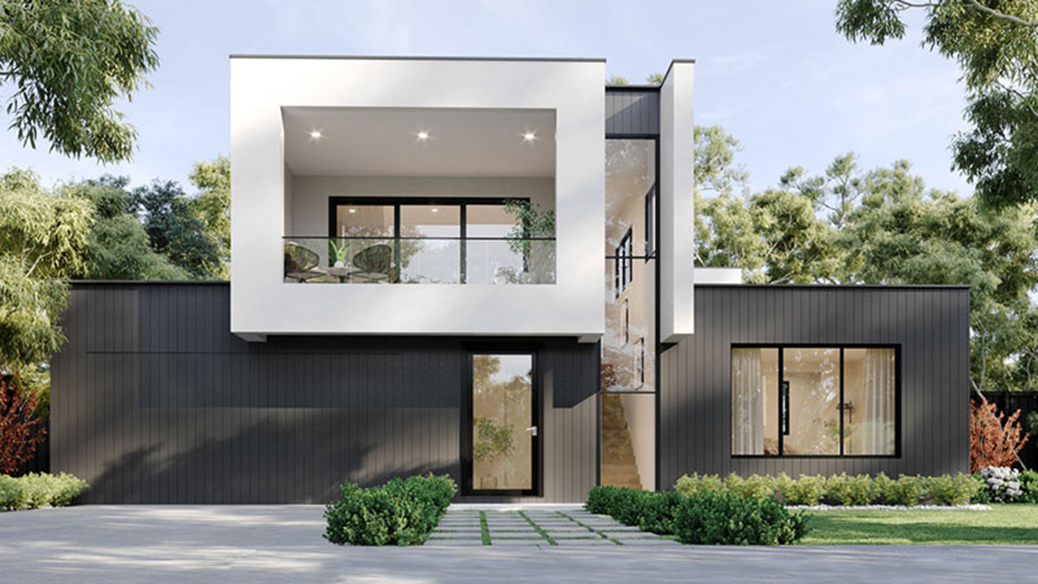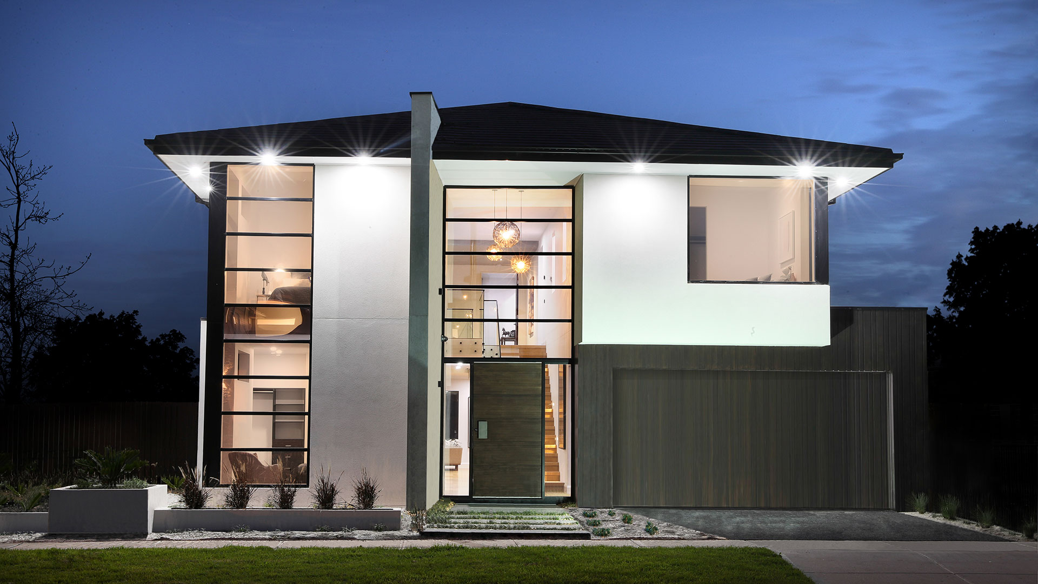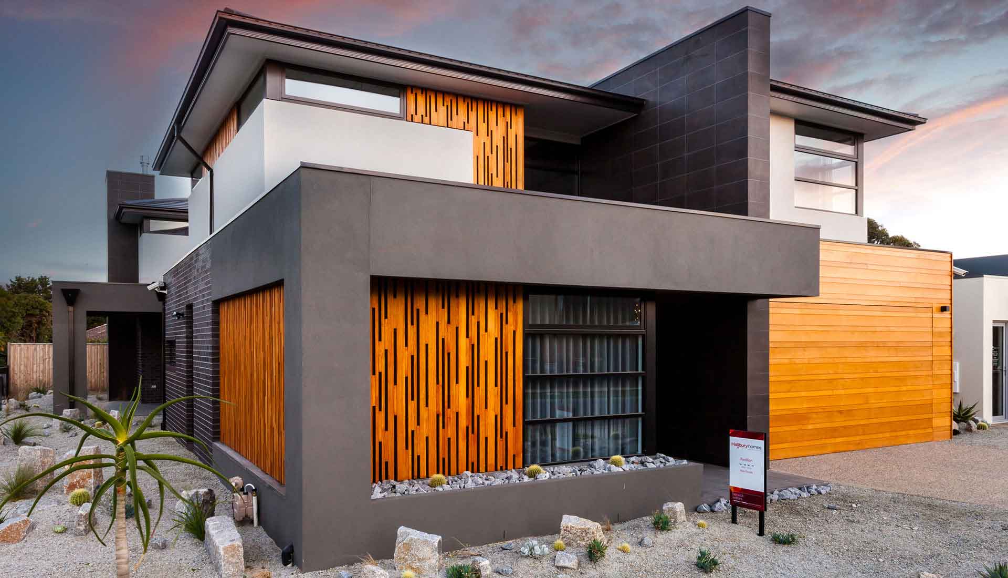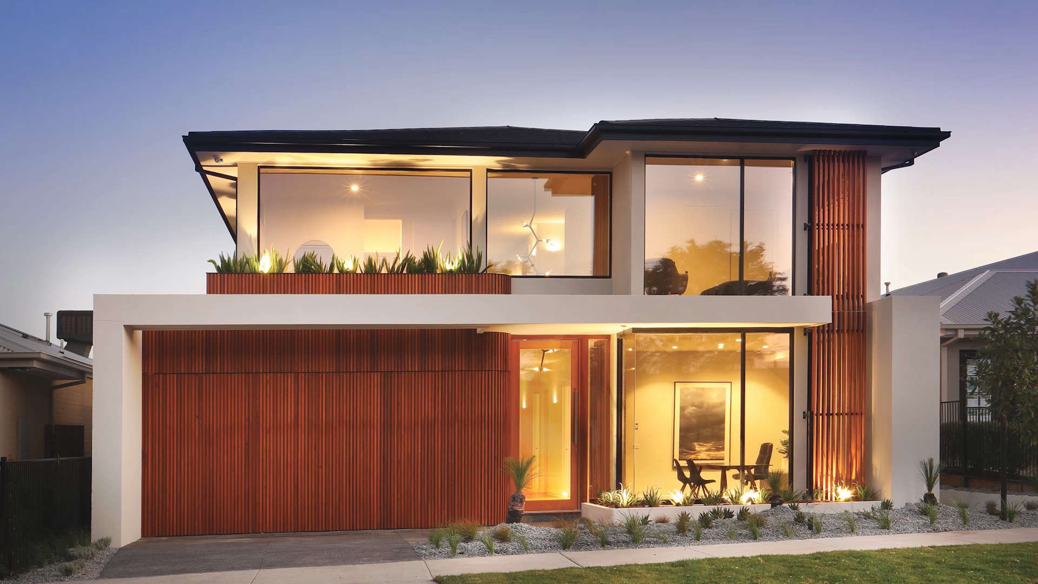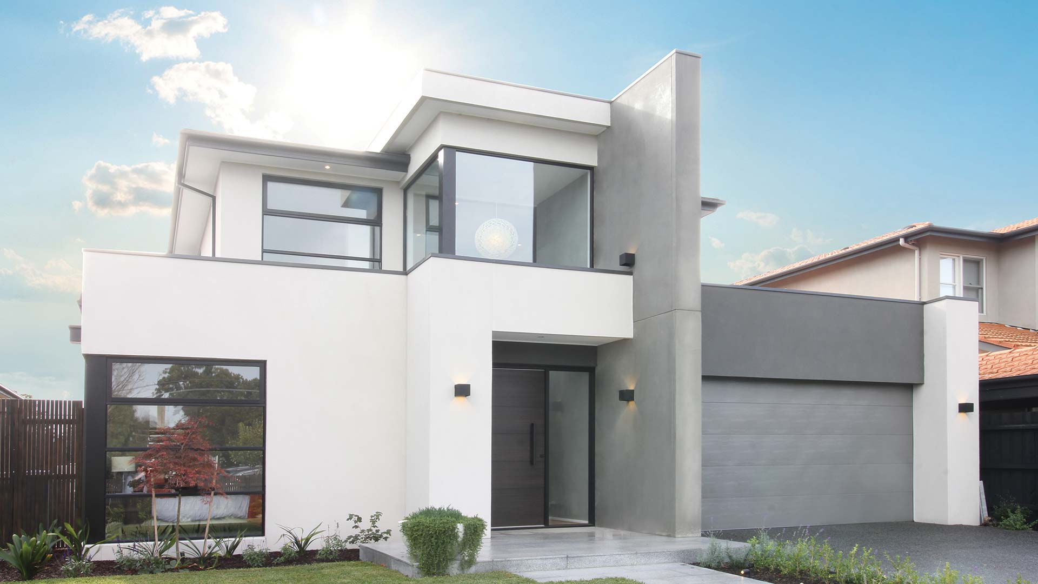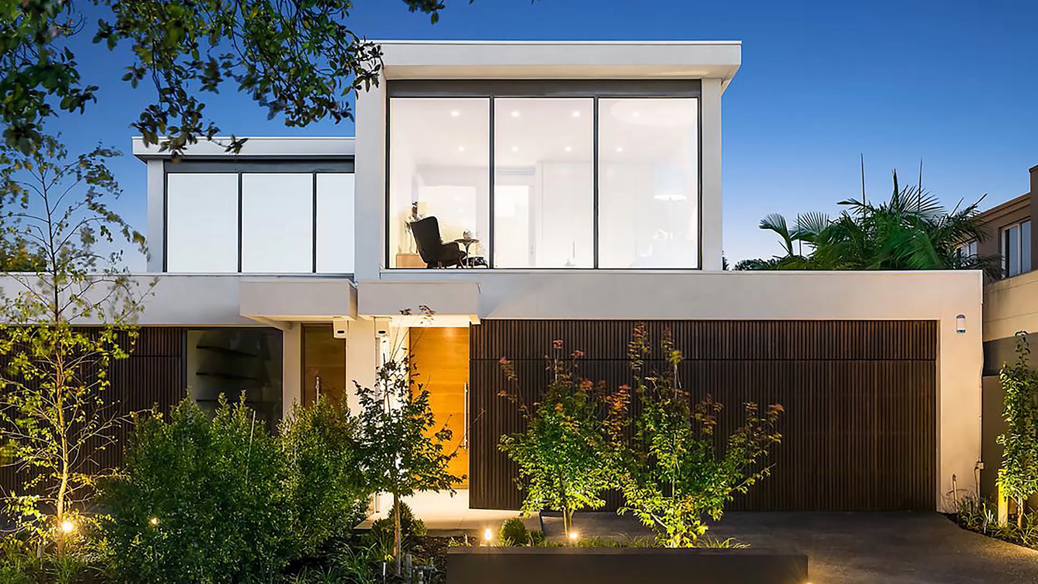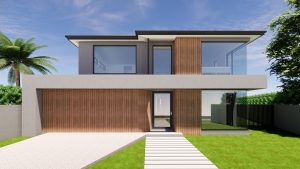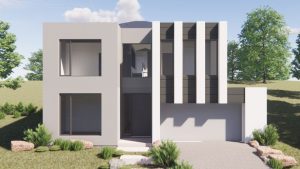Prestige116
|
|
|
|
|
| 5 | 4 | 3 | 2 |
50sq 469sqm
Clinton Grand’s Designer Range of homes utilises form and function to create unique spaces that can easily be customised and reconfigured.
Master Bedroom 5.0×3.9
Bed 2 4.0×3.9
Bed 3 3.5×3.9
Bed 4 3.5×3.9
Guest Bedroom 4.0×3.9
Study 2.5×4.0
Rumpus 5.0×5.8
Lounge 4.5×4.5
Living 5.5×5.8
Dining 4.8×5.8
Alfresco 4.5×4.0
DIMENSIONS
12.54m Width
23.82m Length
SUITS BLOCKS
14m min. Block Width
Ground Floor 195.12sqm // 21.00sq
First Floor 216.37sqm // 23.29sq
Garage 36.43sqm // 3.92sq
Alfresco 18.39sqm // 1.98sq
Porch 3.51sqm // 0.37sq
Total 469.82sqm // 50.57sq
Create the best looking home on your street!
Why be confined to a mass produced facade. We encourage every client to personalise their facade to suit their personal taste.

