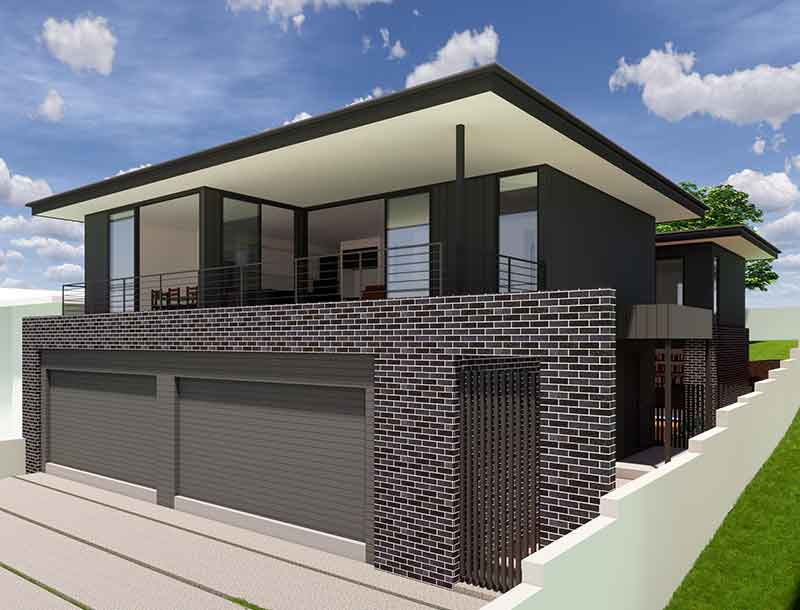case studies
Clinton Grand is about design, understanding our clients requirements and creating spaces that feel beautiful to live in. Below are some of the customised designs that Clinton Grand have created for our clients.
Clinton Grand is about design, understanding our clients requirements and creating spaces that feel beautiful to live in. Below are some of the customised designs that Clinton Grand have created for our clients.
350sqm
37sq
Created from Clinton Grand’s Prestige-003, this single storey home in Blairgowrie features a rammed earth entry blade wall and 3.4m high ceilings to the open plan living zone.
Project Budget: Contact us
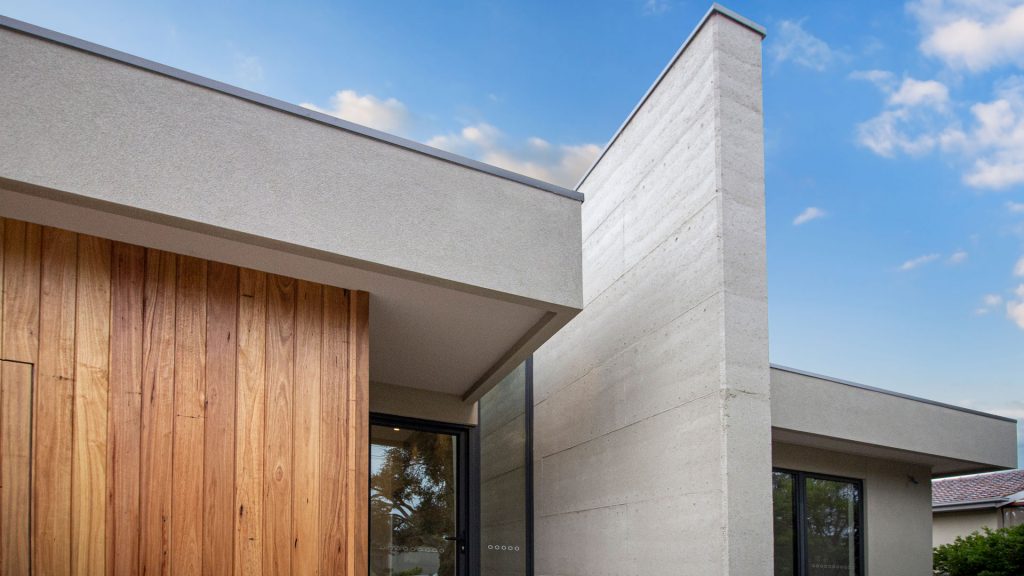
410sqm
44sq
Representing the perfect example of what is achievable with a pre-designed Clinton Grand floor plan, then customising the design to suit our clients lifestyle requirements.
Project Budget: Contact us
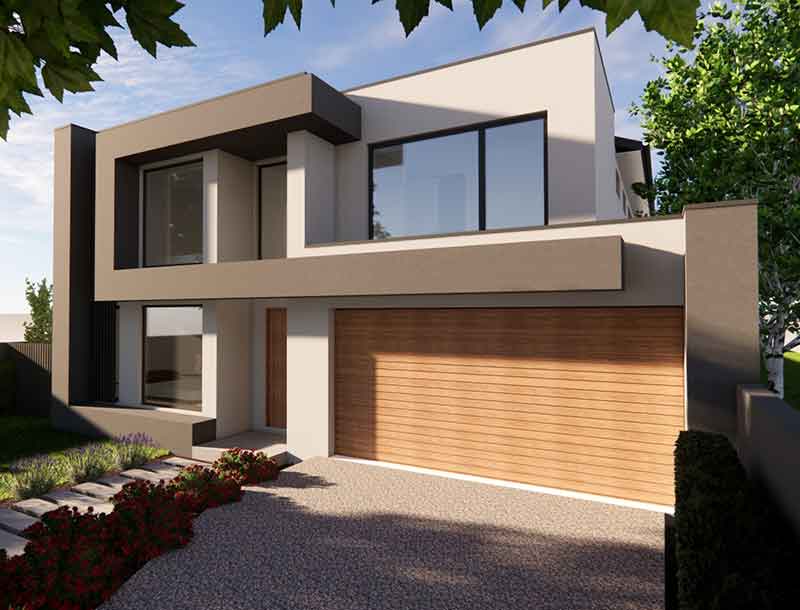
296sqm
32sq
Using a pre-designed floor plan was a perfect starting point for this client. With some minor modifications we were able to create a design the clients could call their own.
Project Budget: Contact us
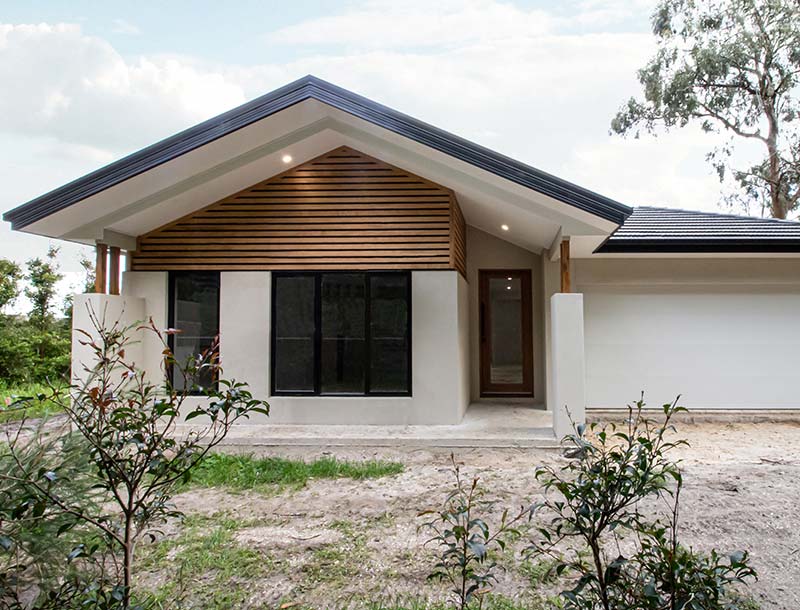
485sqm
52sq
Our brief was to design a modern family home on a challenging 9m wide site. Over 3 levels our designers have created a 6 bedroom, 4 living zone contemporary design with garden light-wells, a rooftop deck, and views over Port Phillip Bay.
Project Budget: Contact us
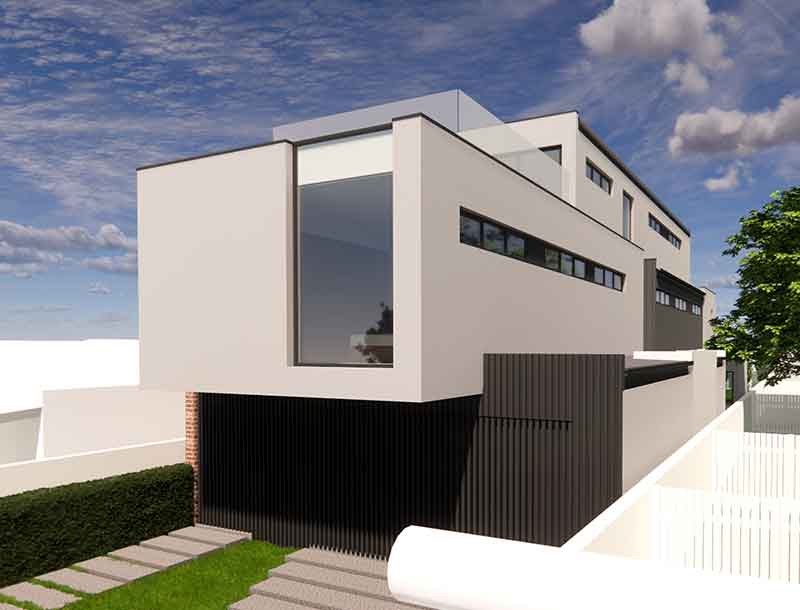
351sqm
37sq
Inspired by our pre-designed floor plan Prestige-003, this contemporary design features a barn style external form, with vaulted living zone ceilings that is framed around a central private courtyard and pool.
Project Budget: Contact us
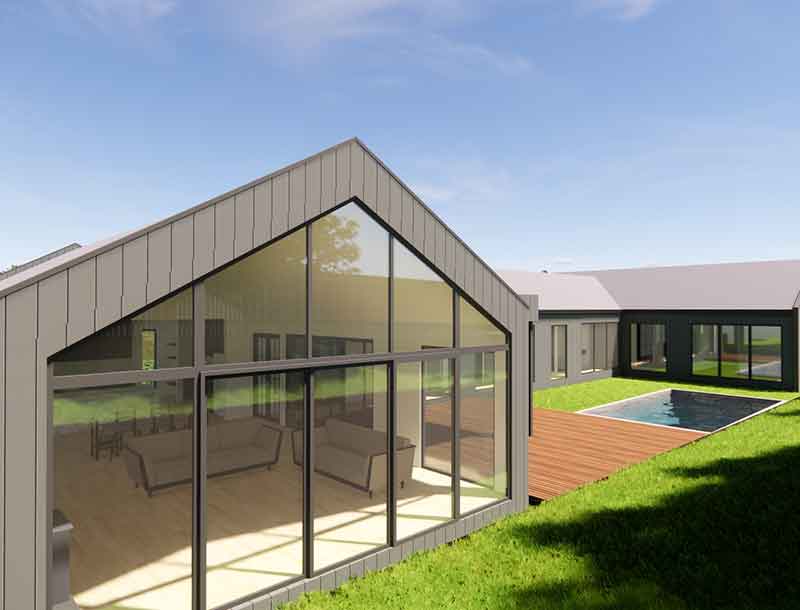
422sqm
45sq
A custom design on a modest budget. Our design team created a home to match the family’s lifestyle, with a focus on open plan living.
Project Budget: Contact us
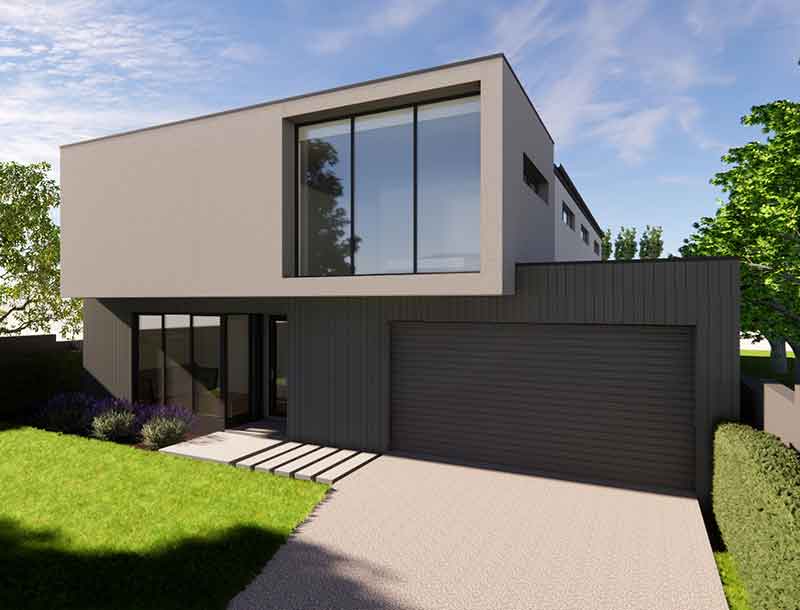
299sqm
32sq
This modern gabled barn style home features a contemporary floor plan of 32 squares. Our designers understood the budget requirements and delivered a modified home within the clients brief.
Project Budget: Contact us
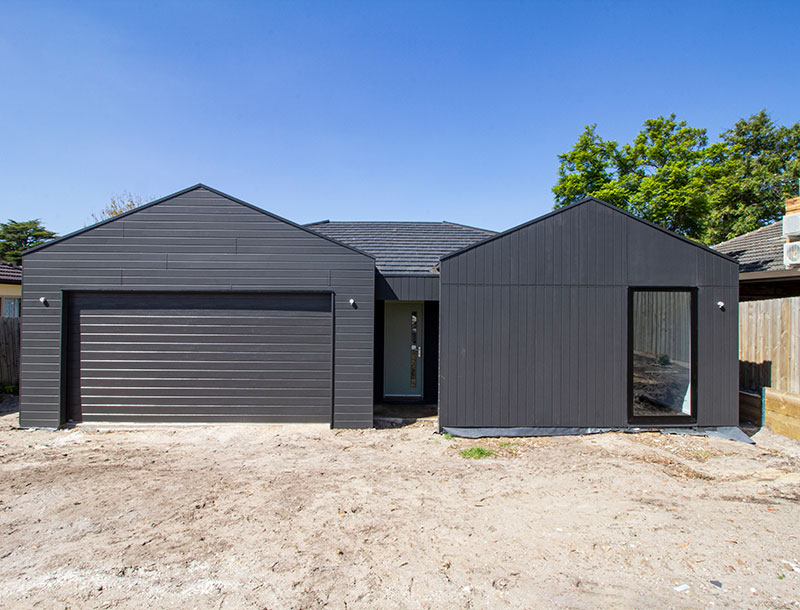
461sqm
49sq
A contemporary home designed on a sloping block with 5m of fall, and features a tri-level floor plan with four car accommodation, open plan living and outdoor entertaining with views to the bay.
Project Budget: Contact us
