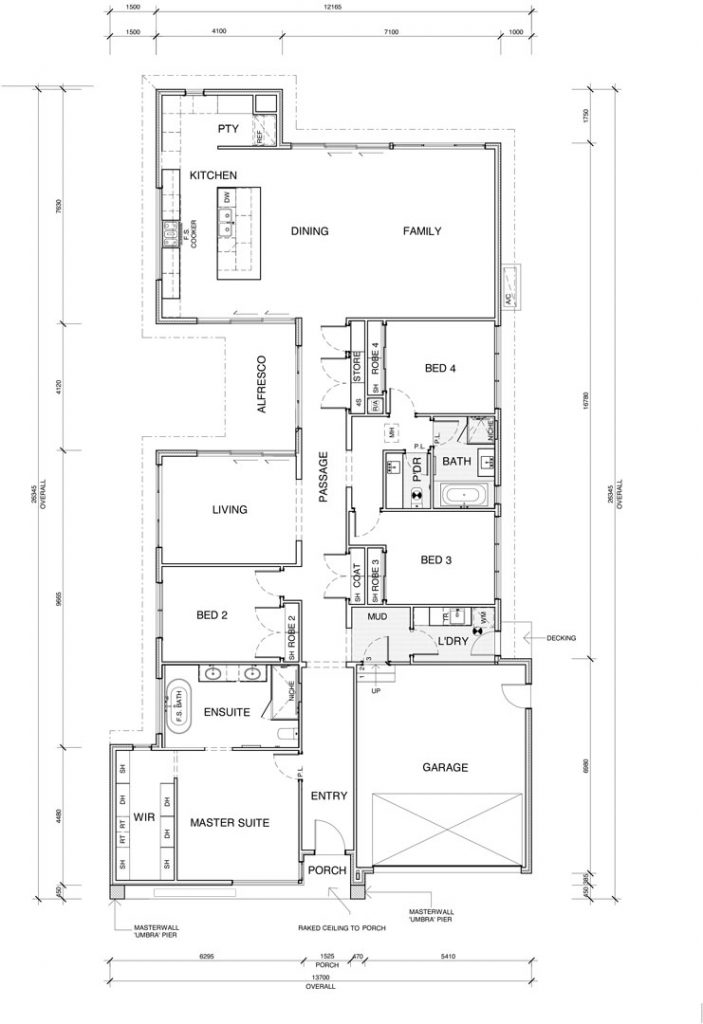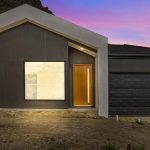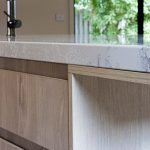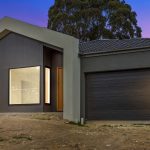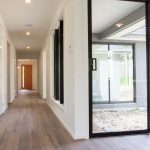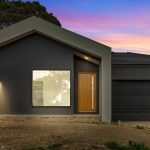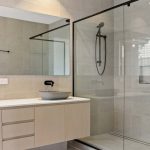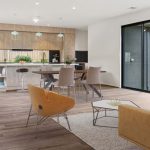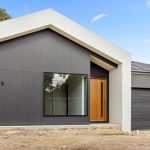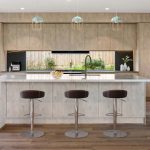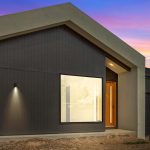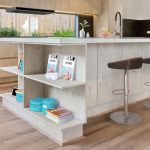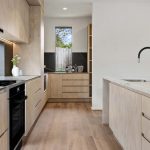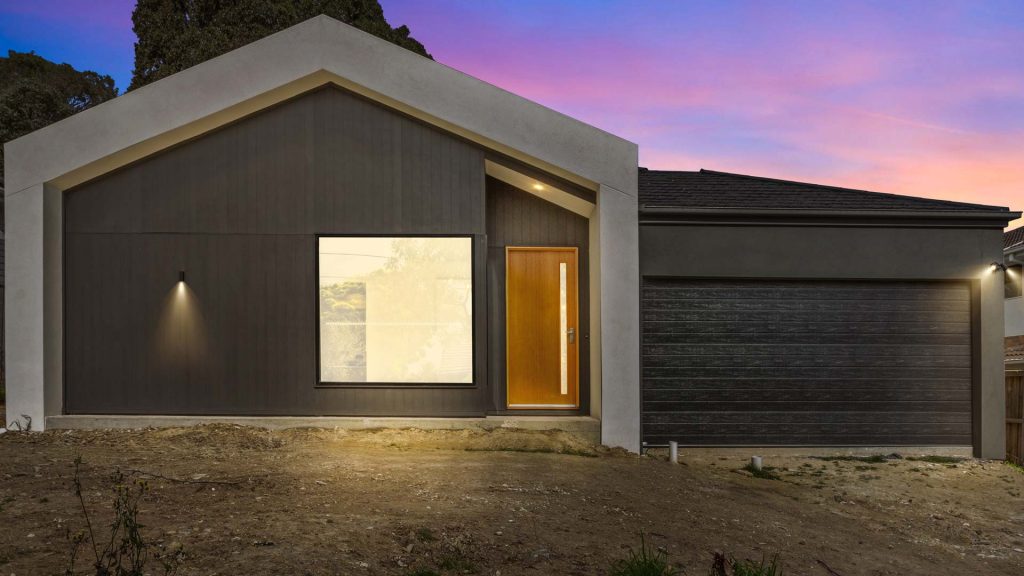Customised from our pre-designed floor plan Prestige 002.
With a framed gable surround, the home’s dramatic exterior is one of its most distinguishing features.
The bespoke kitchen arrangement serves as the home’s focal point. Woodmatt cabinetry with a feature panelled bulkhead, concealed cabinetry and natural stone benchtops add a next level quality. Additions such as finger pull handles, push-to-open mechanisms, and LED strip lighting enhance the architectural attractiveness of this lovely kitchen and butler’s pantry.
This home is an excellent illustration of what may be accomplished by starting with one of our pre-designed floor plans and then customising it to meet your specific needs.
Features
- Situated on more than 9m of slope across the block
- 8.1m void through the centre of the home
- Custom kitchen and window layout
- Resplendent bathrooms and ensuite’s
- Modified pre-designed floor plan

