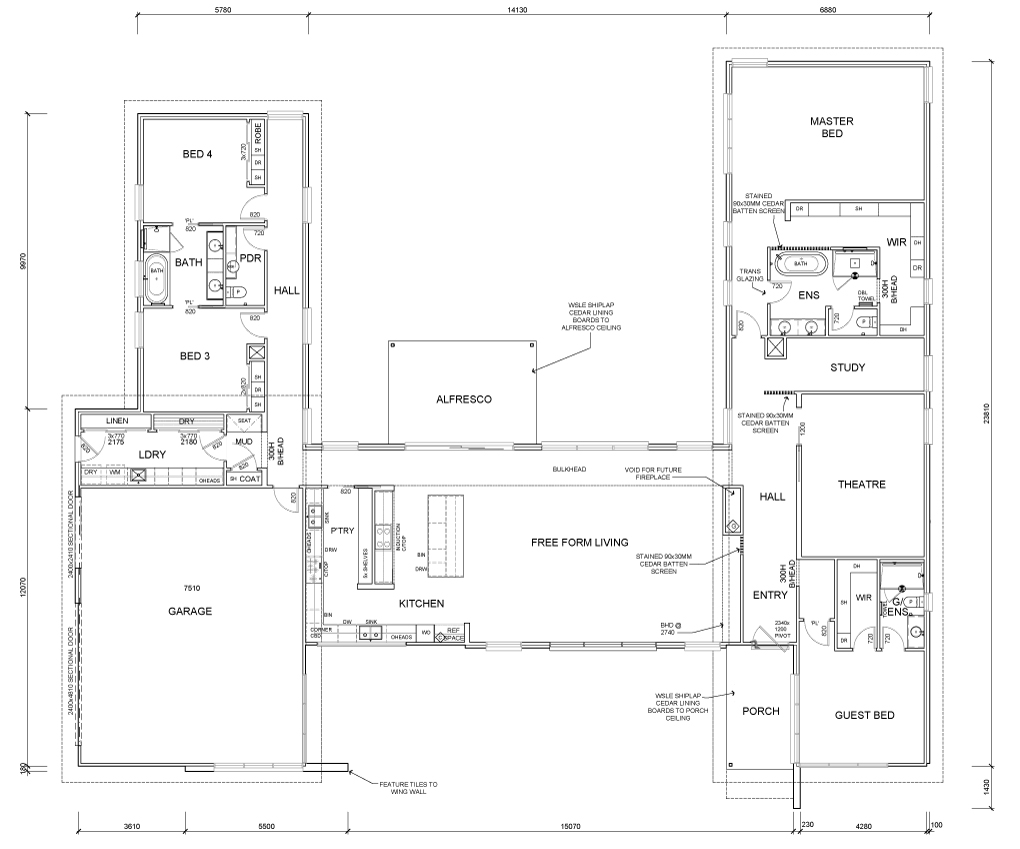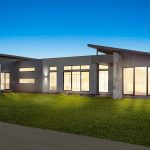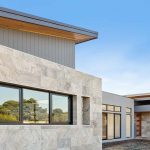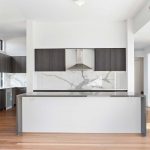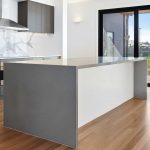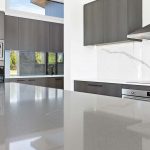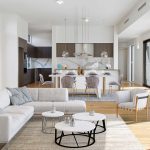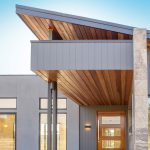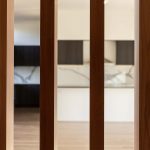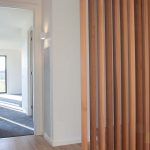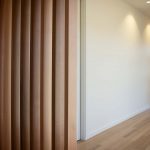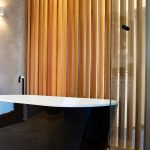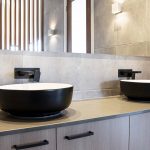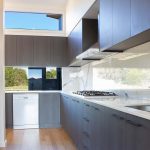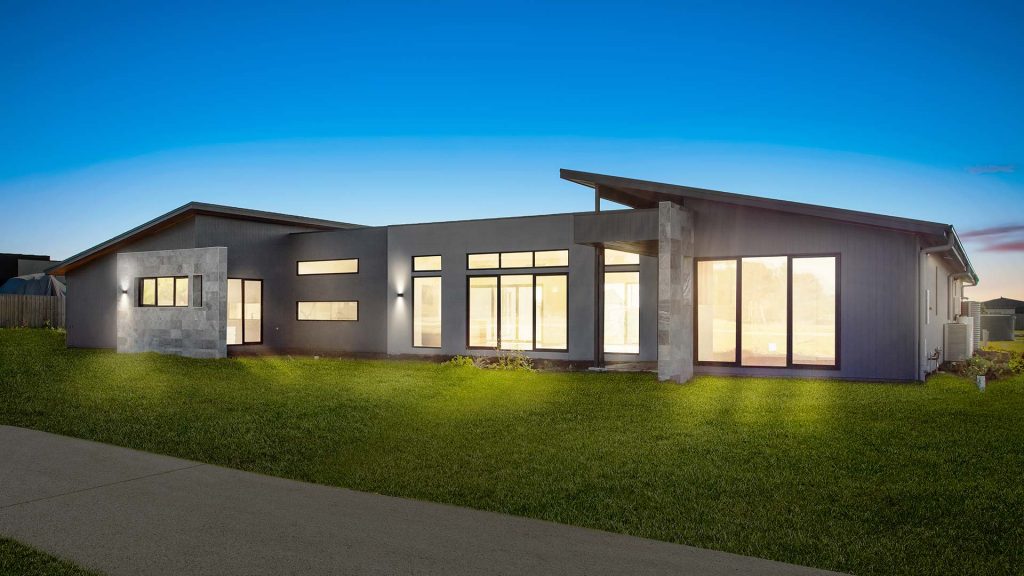A unique Custom Design for a unique client. The design uses a separated form to capitalise on the available width of the land, whilst creating a centralised courtyard to allow maximum northern light exposure to filtrate through the halls and living zone of the home. The use of timber is integrated on both the external and internal with Cedar cladding in the eaves and screening in the hallways, study and master ensuite. The hero of this home is the centralised kitchen and free form living zone, with a subtle but beautiful colour palette and 3.2m ceiling height which creates a vast open and warm environment.
Features
- Custom floor plan
- Custom modern facade
- Custom kitchen with LED lighting
- Timber screen features
- Side entry 3 car garage

