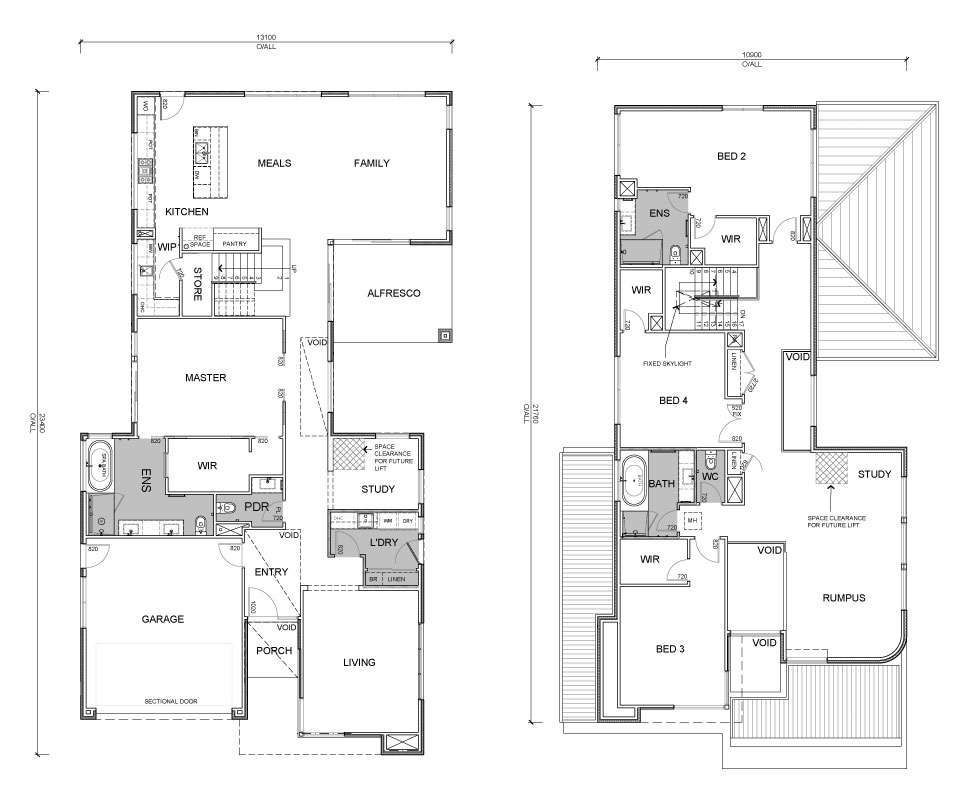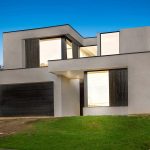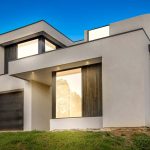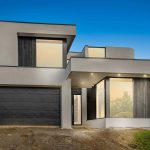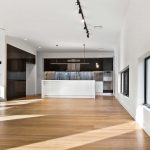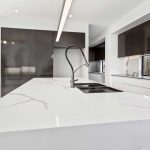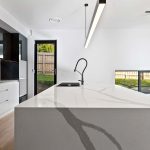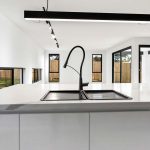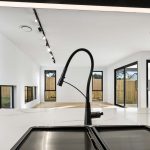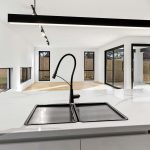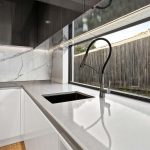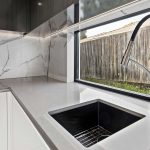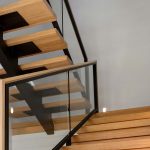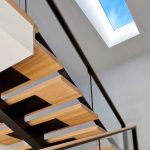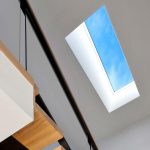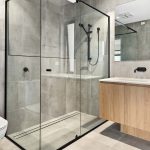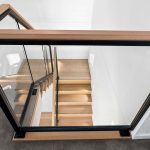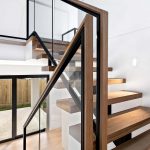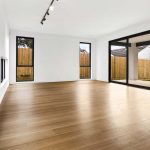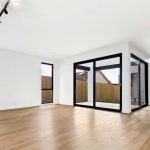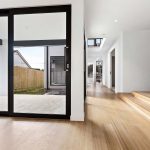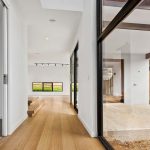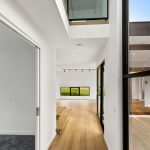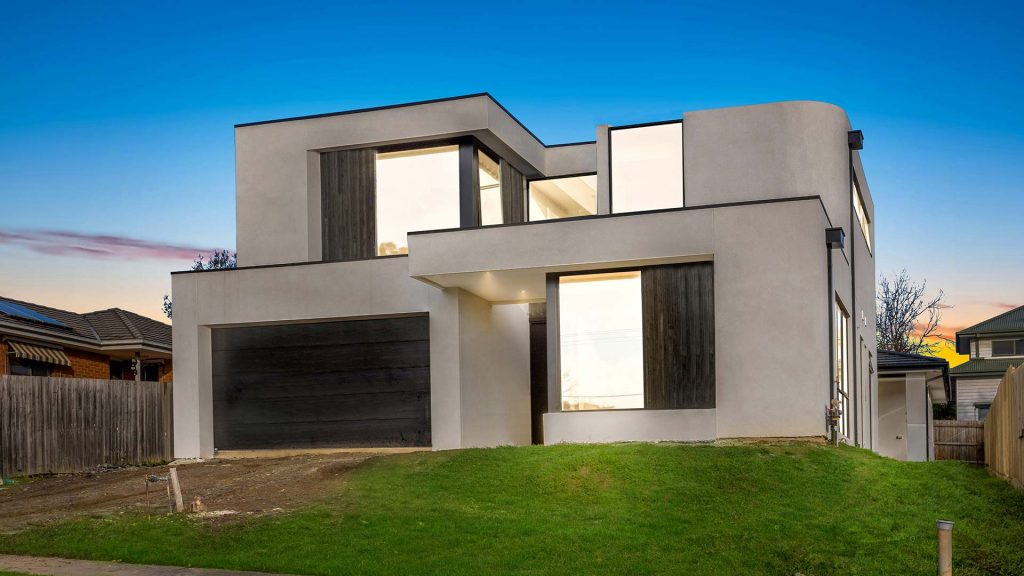Customised from the award winning La Palace pre-designed floor plan to align with the clients brief of requirements in Ashwood. The design team created the best looking home on the street with the modern facade, complete with curved walls, parapet walls and vertical charred timbers.
The flowing layout combines form and function that focuses on the liveability and eye catching design elements. With the help of our interior designer the colour palette selected includes a well balanced blend of stone and timbers, using darker tile and fittings colours to contrast the lighter primary colours.
Features
- Double height voids to entry and gallery
- Custom modern facade
- Custom kitchen with LED lighting
- Curved internal and external walls
- Modified pre-designed floor plan

