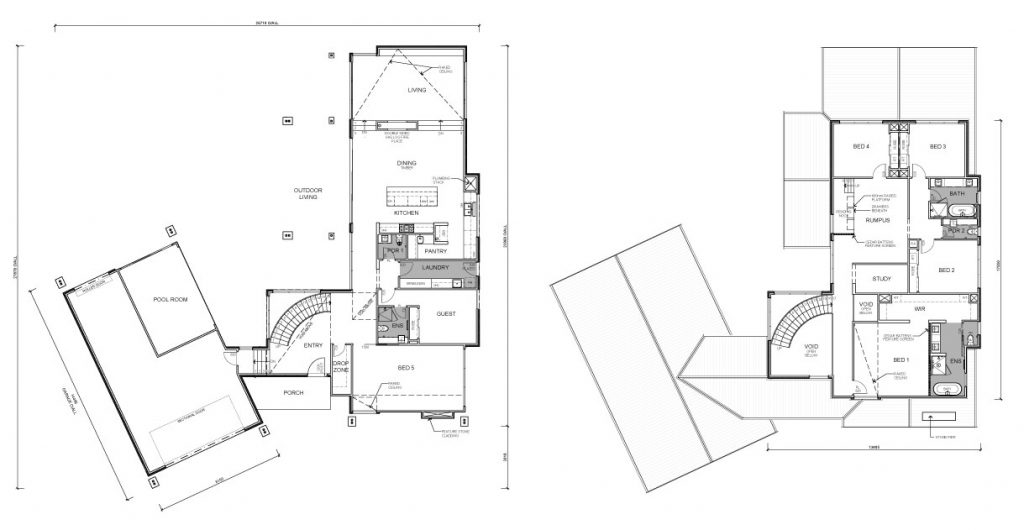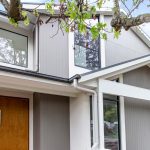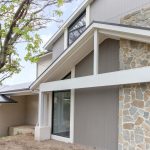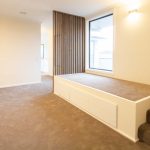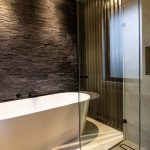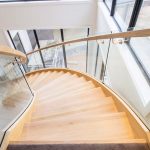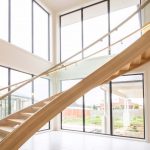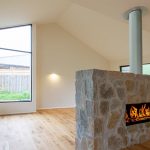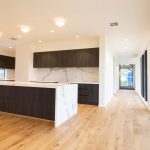545sqm
58sq
American Classic
This unique design was the culmination of the clients brief to create something unique that suited the odd shaped block, classic tastes with a personalised modern twist that suited the Malvern neighbourhood characteristics and must meet the budget set for the project.
Integrated throughout the home is the use of architectural features, such as raked ceilings, raised ceiling lines, a sunken living room with a double sided fireplace and a curved staircase that would become the centrepiece of the home.
The clients also desired to integrate a pool and spa. Clinton Grand worked closely with the clients to ensure that the design was considered for an easy build process that factored in additional structural and design elements for the client to complete after the home was finalised.
Contact one of our design specialists today to discover how Clinton Grand can help you create your dream home.
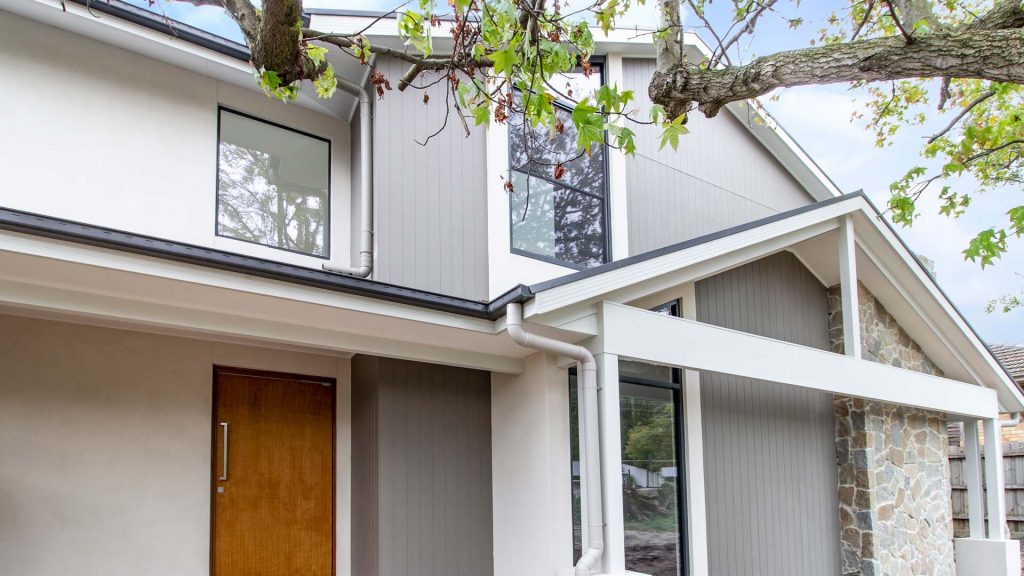
Features
- Raked internal ceilings
- Double glazed semi commercial windows
- Separated private areas
- Sunken living area
- Custom design
