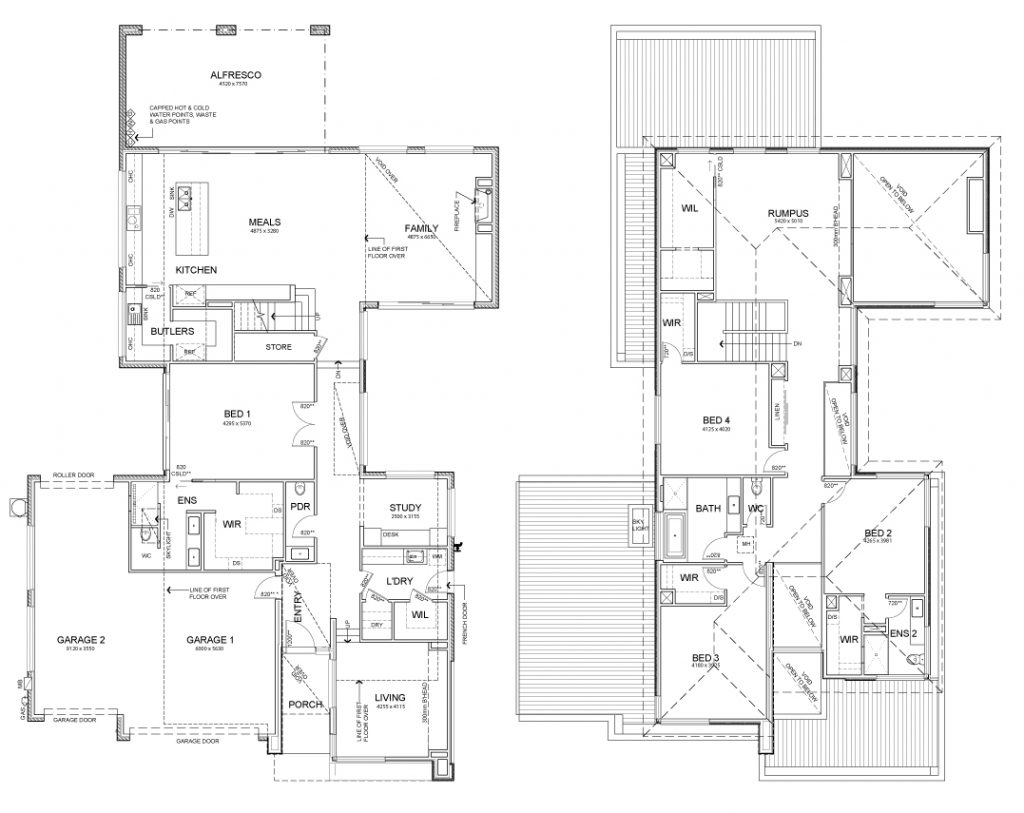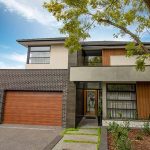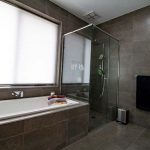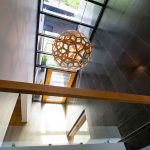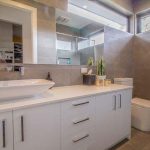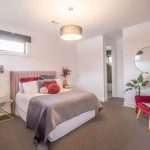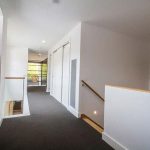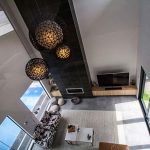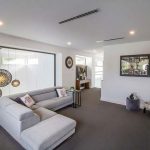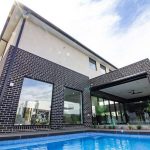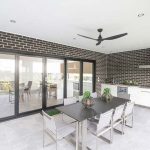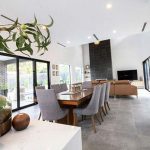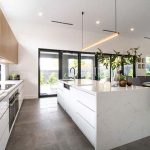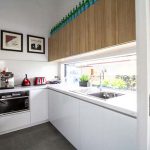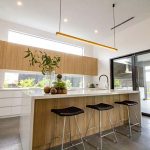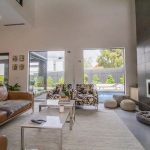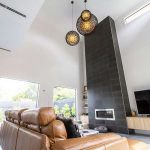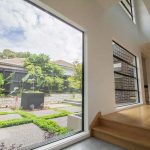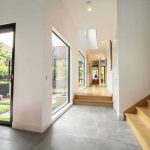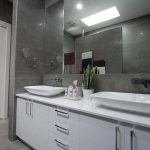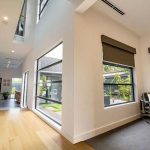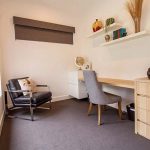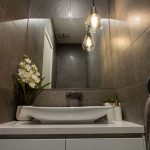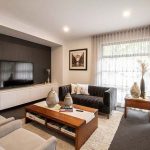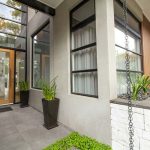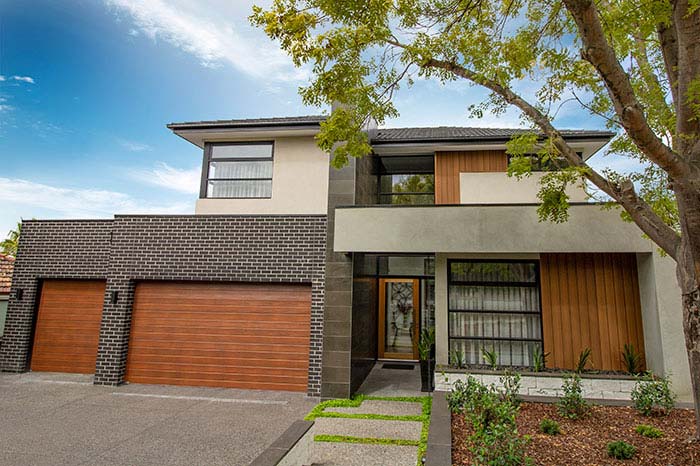501sqm
54sq
Utilising the natural contours of the land in Heidelberg, the ground floor of this design was split into three levels. Creating a gradual step down the home allows for a smooth transition inside the design, avoiding heavy site costs.
The front lounge room has the highest point that flows down to the back kitchen and living area, ending up with 3.5m ceiling heights.
We also added a triple car garage and utilised relatively cost effective products to add class and style to this home. With an emphasis on space this home ticks a lot of boxes.
The design was customised from our La Palace 48 pre-designed floor plan.
Features
- Double height void in the hallway and living room
- Classic La Palace Facade with timber panelling
- Feature lighting in the entry and Living
- Larger outdoor room with built in BBQ and cabinetry
- Triple car garage
- Stepped down slab with internal steps

