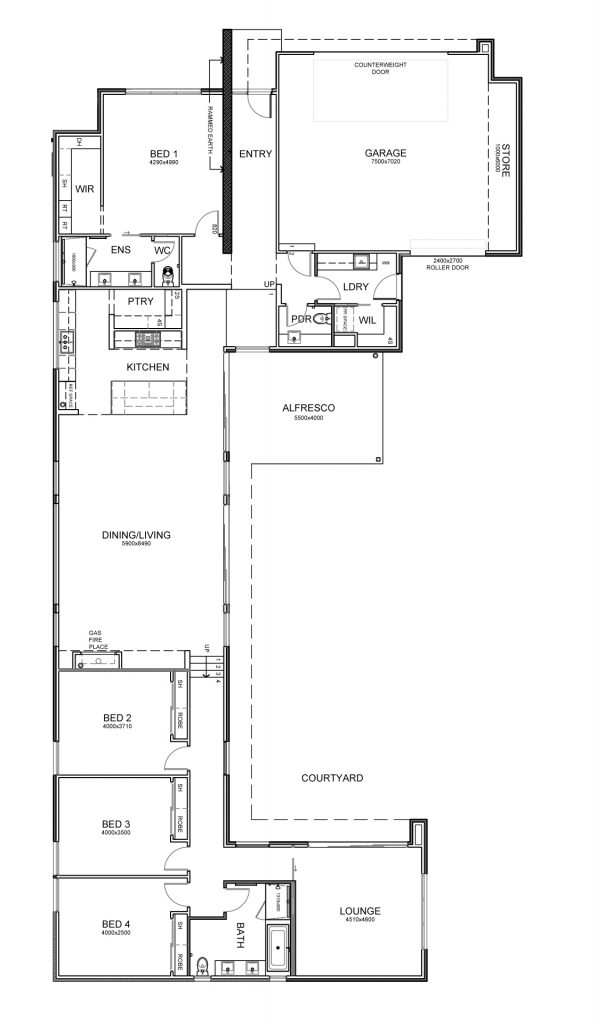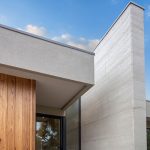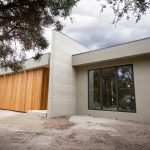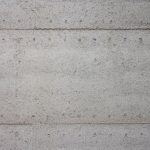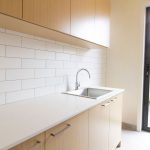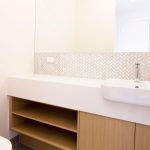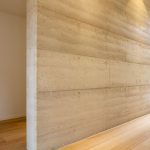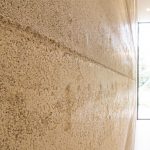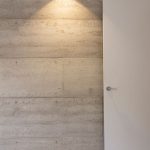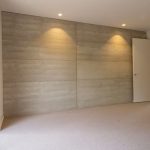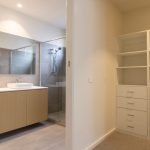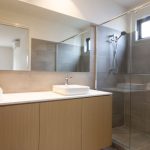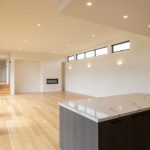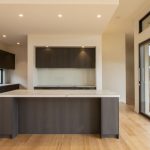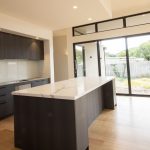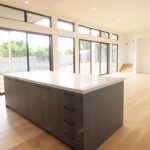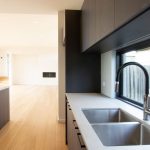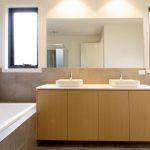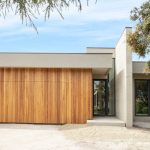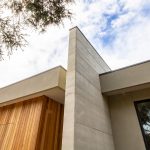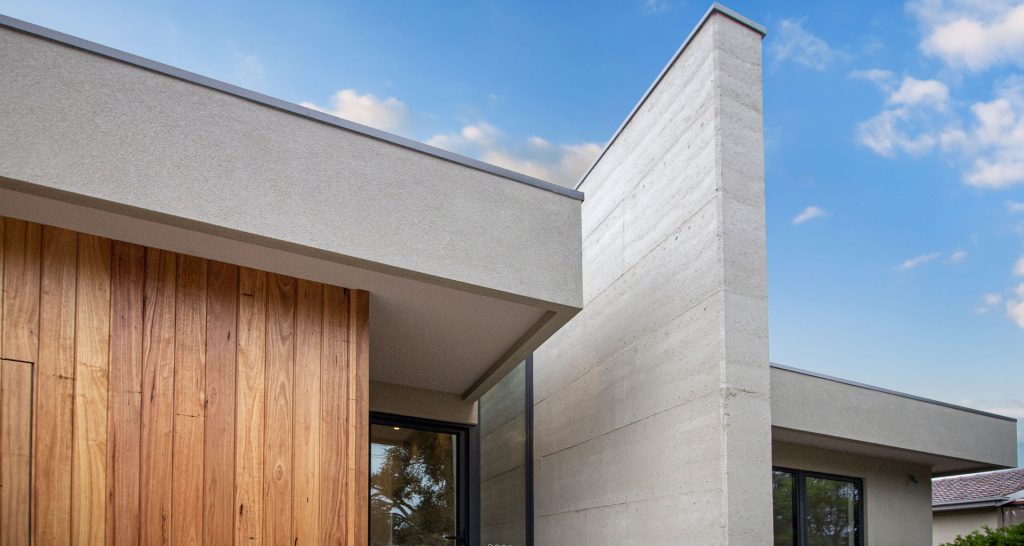350sqm
37sq
Using our pre-designed template Prestige 003, our design team worked with the client to re-configure the original design into their ultimate home.
The clients block presented a fall of over 2m. To avoid significant cutting into the land we incorporated two step sections into the slab, which ultimately saved the clients thousands in site costs. This clever design also allowed for increased ceilings heights, adding a greater visual element into the design.
A unique Rammed Earth Blade Wall was incorporated to create a stunning feature on the exterior design. The wall flows from the exterior into the entry hallway, adding texture and architectural grandeur. Combined with a 3.7m ceiling height and custom lighting layout to emphasise space and light.
Other features include dual raised highlight windows to allow more natural light to flow into the living areas. The Cedar Timber Cladding to the facade was installed directly onto a tilt lift garage door that creates a seamless finish and bold natural texture to compliment the the Rammed Earth Wall.
We are extremely proud of this home in Blairgowrie and the design outcome that we were able to deliver for our wonderful clients.
Below are some of our favourite images from this project in Blairgowrie. Speak to us today if you are looking for a custom builder who can deliver a home that incorporates value and quality, just like this amazing home.

