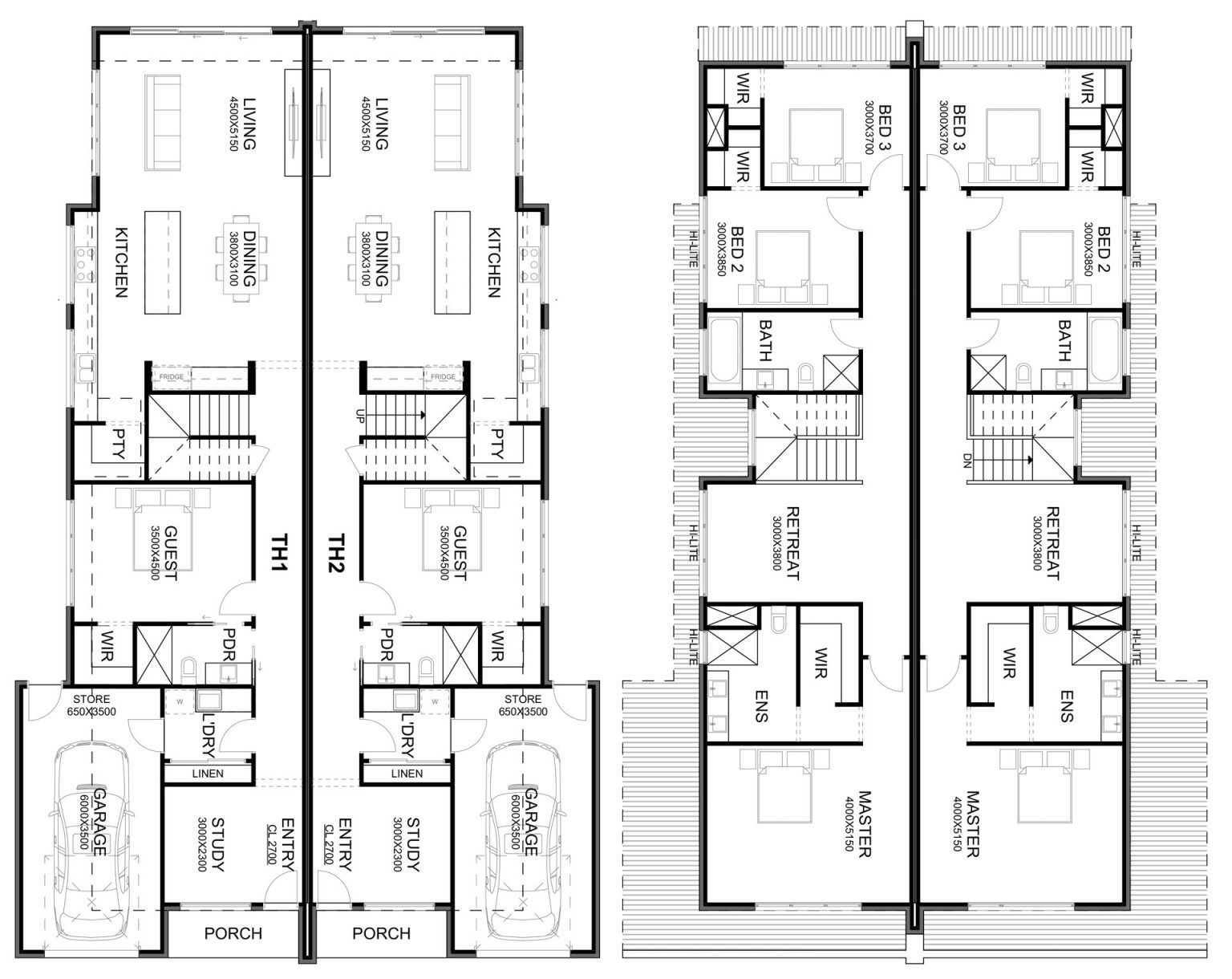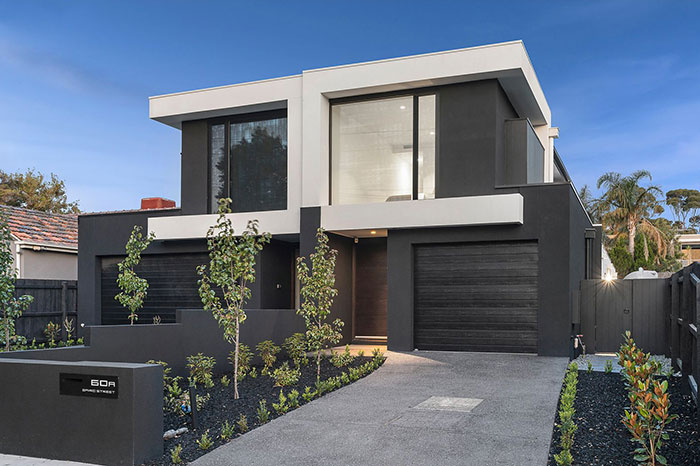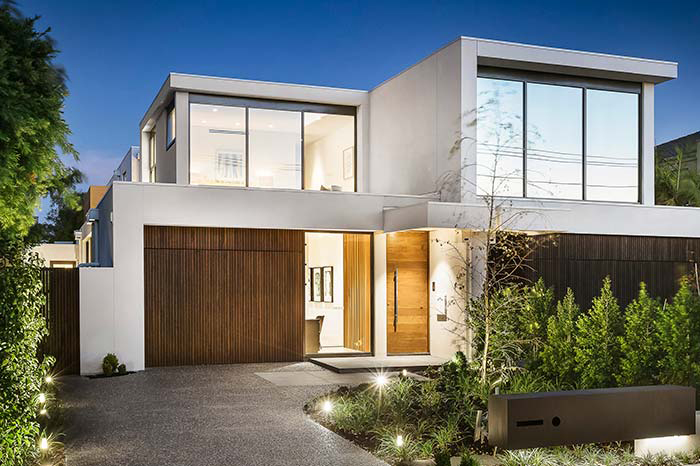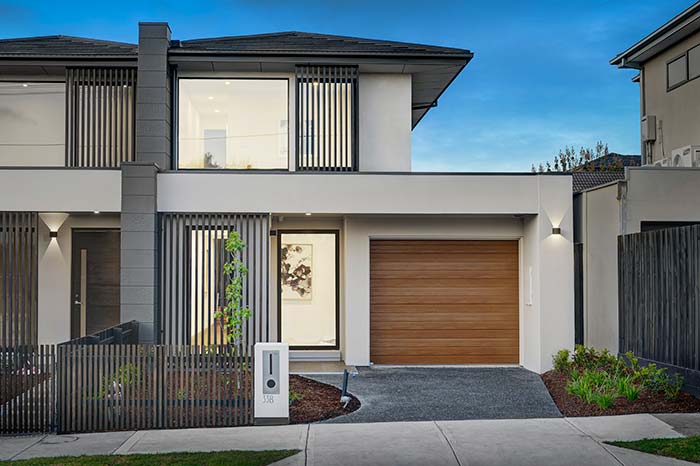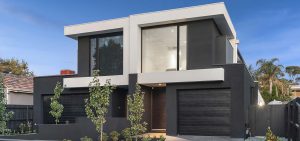Elite
|
|
|
|
|
| 8 | 6 | 4 | 2 |
The Elite combines simplicity and elegant design into an open plan dual occupancy. This 56sq plan has all the features buyers want and agents love to see. Each dwelling has subtle differences, promoting individuality and their own architectural features.
Master Bedroom 4.0×5.1
Bed 2 3.0×3.8
Bed 3 3.0×3.7
Guest Bedroom 3.5×4.5
Living 4.5×5.1
Dining 3.8×3.1
Retreat 3.0×3.8
Study 3.0×2.3
DIMENSIONS
14.84m Width
23.63m Length
SUITS BLOCKS
15.24m min. Block Wide
(Each Dwelling)
Ground Floor 121sqm // 13.0sq
First Floor 115sqm // 12.4sq
Garage 25sqm // 2.7sq
Porch 4sqm // 0.4sq
Total 266sqm // 28sq
Dual Living Case Studies
See our previous design solutions for clients. These Case Studies give you an in-depth look at specification, modifications and costings involved with dual occupancy projects.

