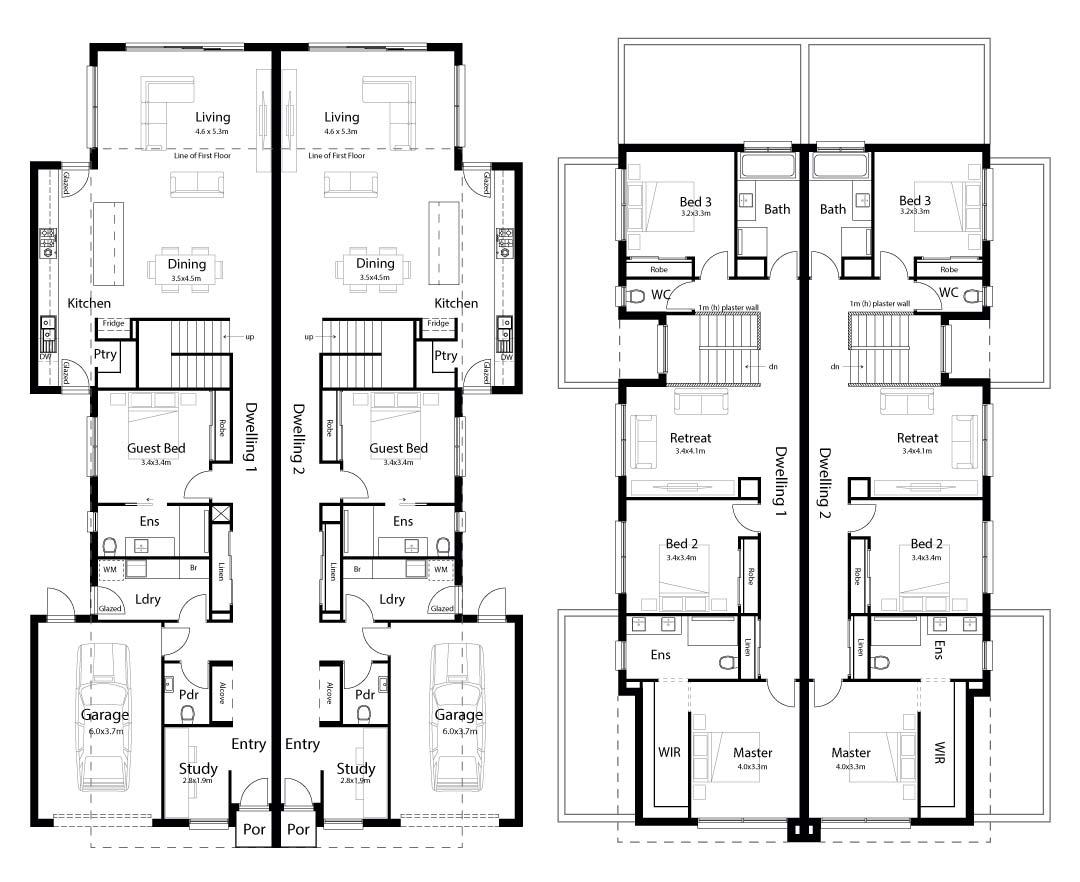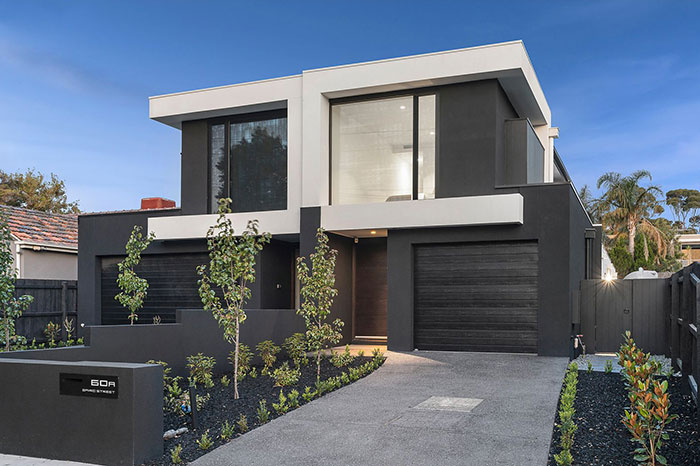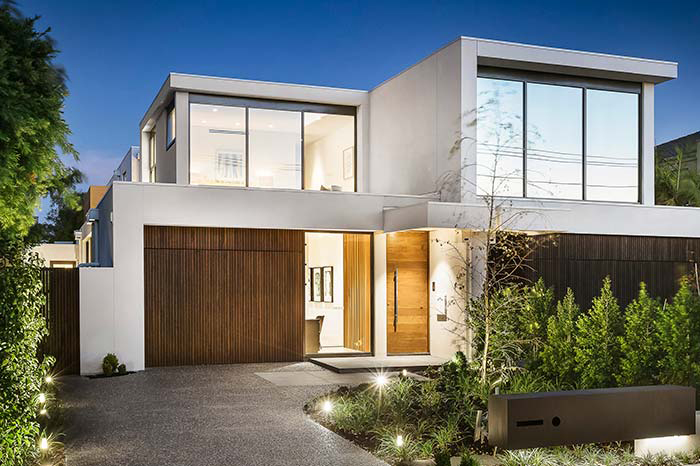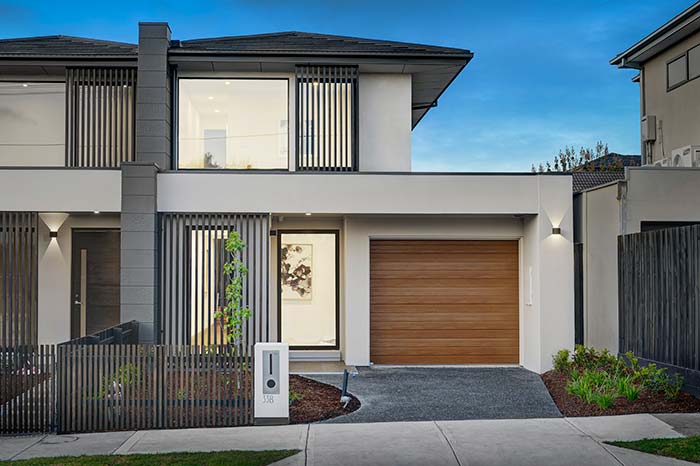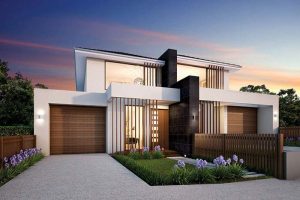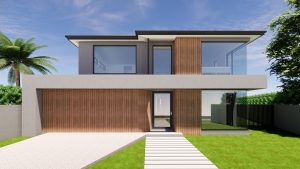aspire
|
|
|
|
|
| 8 | 6 | 4 | 2 |
Our latest creative floor plan the Aspire encapsulates a creative and architectural atmosphere with modern living amenities.
Master Bedroom 4.0×3.3
Guest Bedroom 3.4×3.4
Bed 2 3.4×3.4
Bed 3 3.2×3.3
Living 4.6×5.3
Dining 3.5×4.5
Retreat 3.4×4.1
Study 2.8×1.9
DIMENSIONS
14.82m Width
24.24m Length
SUITS BLOCKS
15.24m min. Wide
(Each Dwelling)
Ground Floor 131.38sqm // 14.14sq
First Floor 111.30sqm // 11.98sq
Garage 24.80sqm // 2.67sq
Porch 1.39sqm // 0.15sq
Total 268.87sqm // 28.94sq
Dual Living Case Studies
See our previous design solutions for clients. These Case Studies give you an in-depth look at specification, modifications and costings involved with dual occupancy projects.

