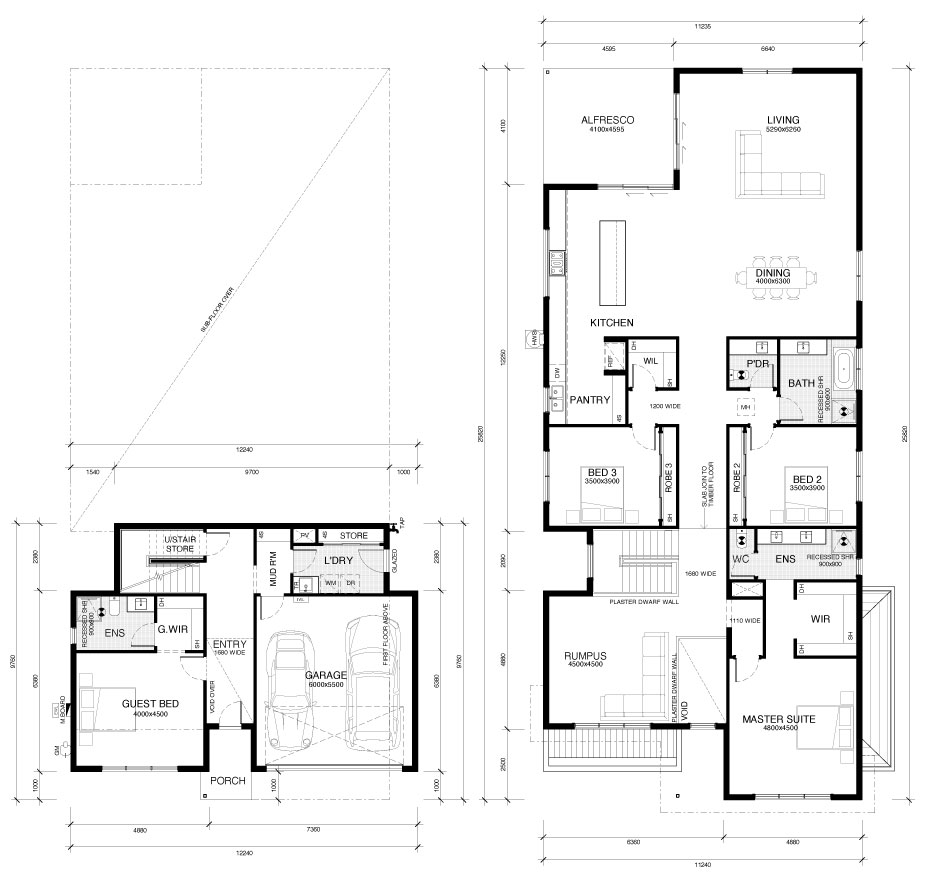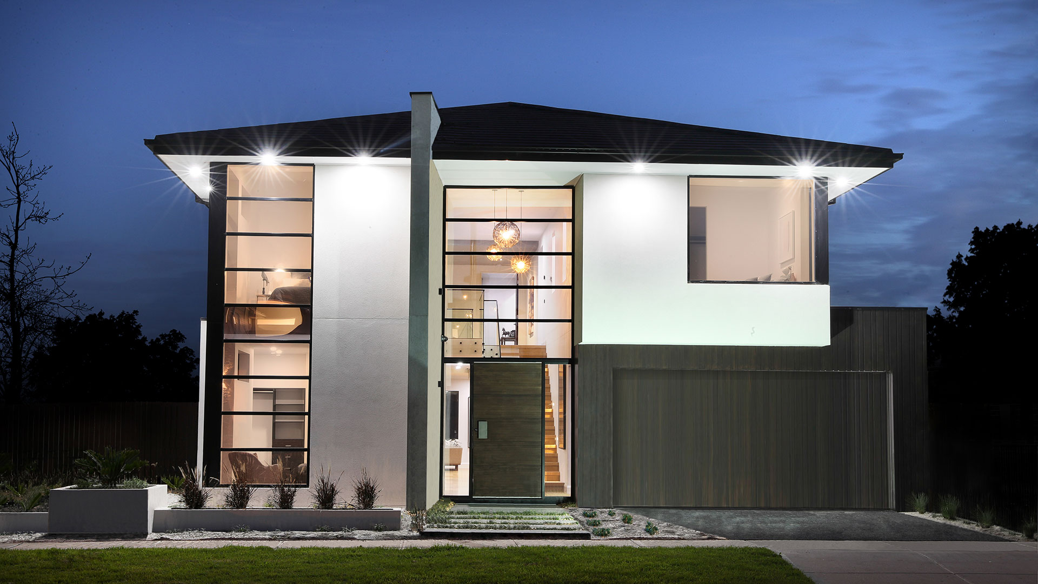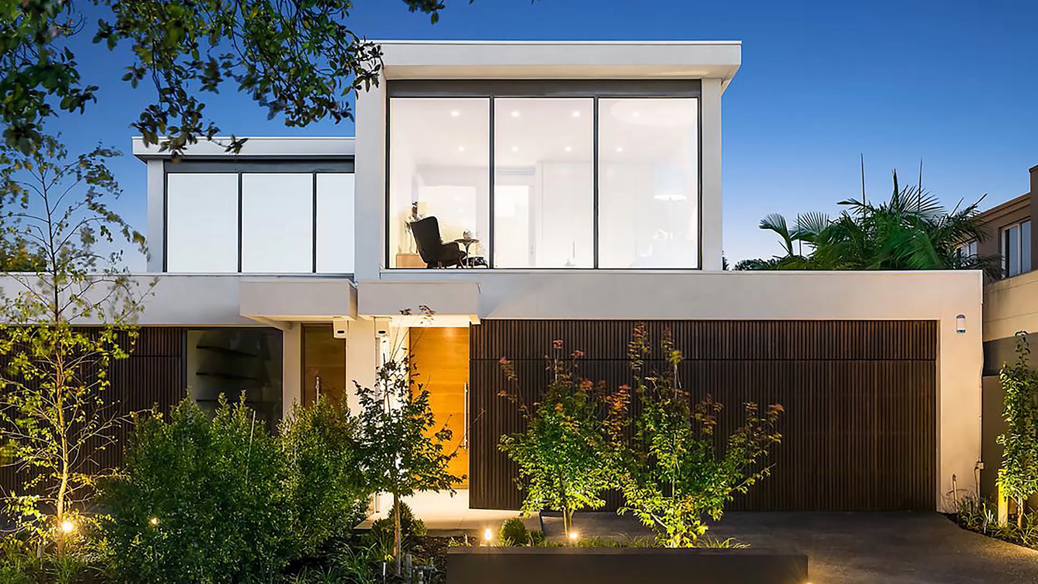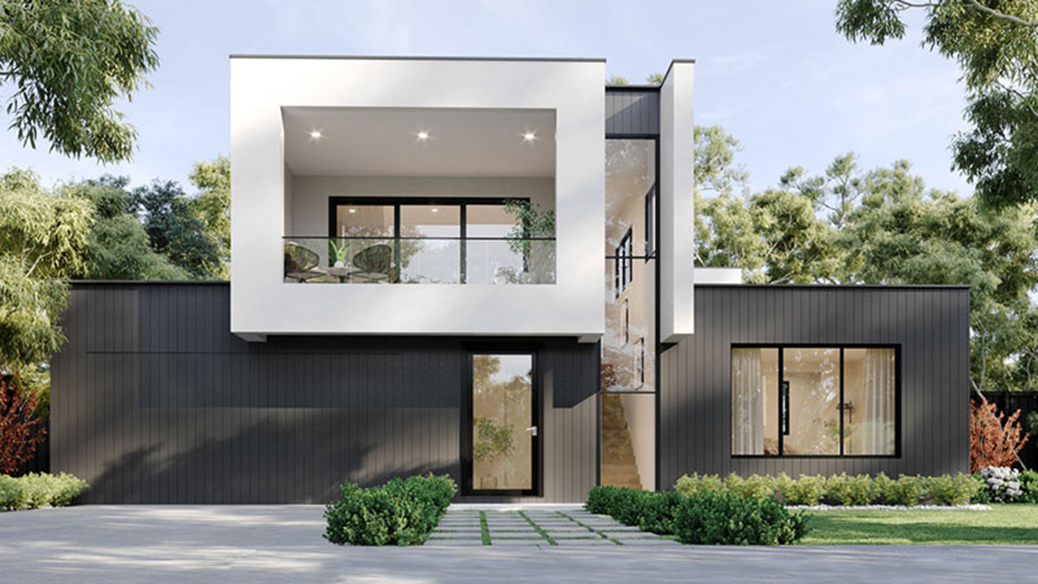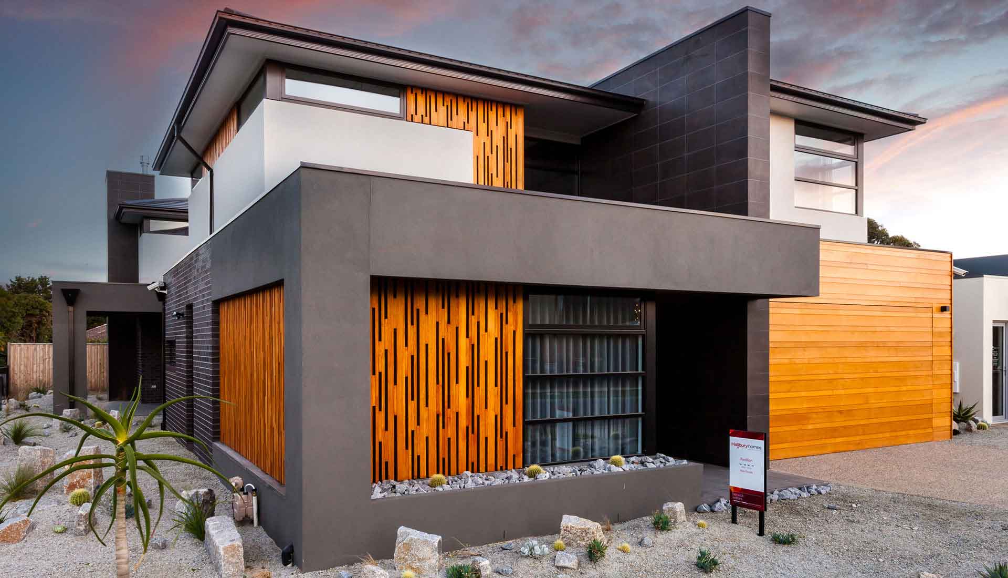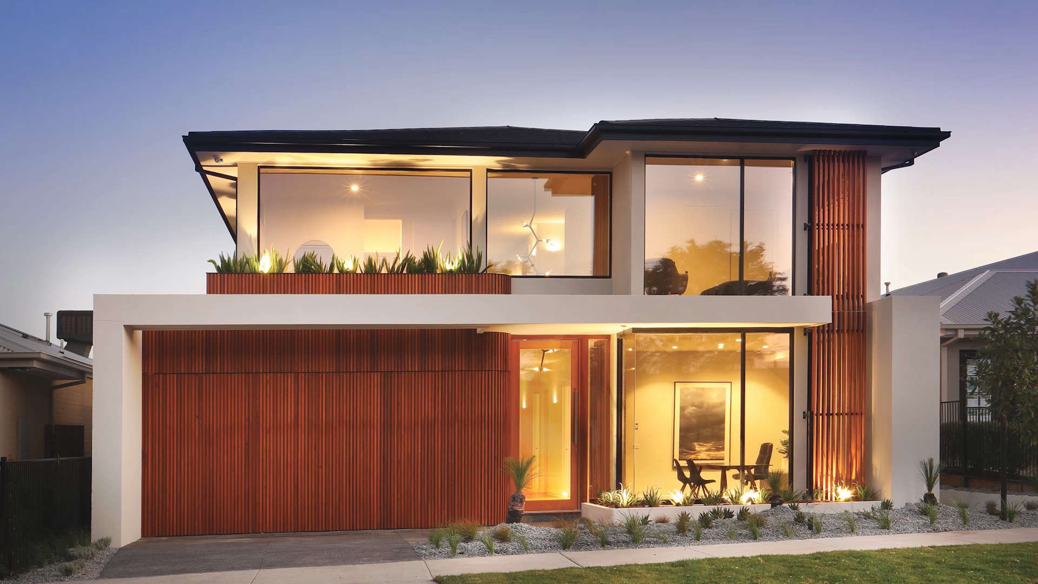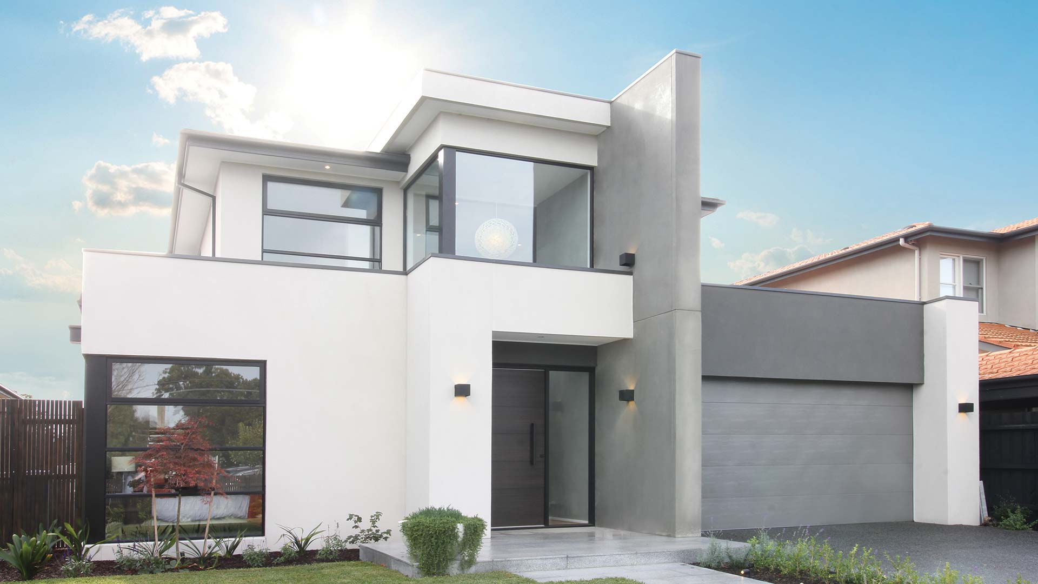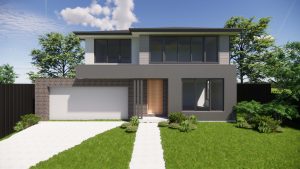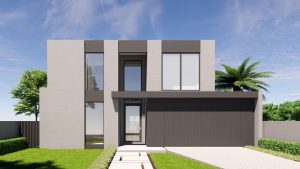Prestige109
Sloping Block Floor Plan to cater for 3m+
|
|
|
|
|
| 4 | 3 | 2 | 2 |
40sq 375sqm
Clinton Grand’s Designer Range of homes utilises form and function to create unique spaces that can easily be customised and reconfigured.
Master Bedroom 4.8×4.5
Bed 2 3.5×3.9
Bed 3 3.5×3.9
Guest Bedroom 4.0×4.5
Rumpus 4.5×4.5
Living 5.0×6.3
Dining 4.0×6.3
Alfresco 4.1×4.6
DIMENSIONS
12.24m Width
25.82m Length
SUITS BLOCKS
15.24m min. Block Width
Ground Floor 65.82sqm // 7.08sq
First Floor 252.52sqm // 27.18sq
Garage 35.70sqm // 3.84sq
Alfresco 18.82sqm // 2.02sq
Porch 2.22sqm // 0.24sq
Total 375.08sqm // 40.37sq
Create the best looking home on your street!
Why be confined to a mass produced facade. We encourage every client to personalise their facade to suit their personal taste.

