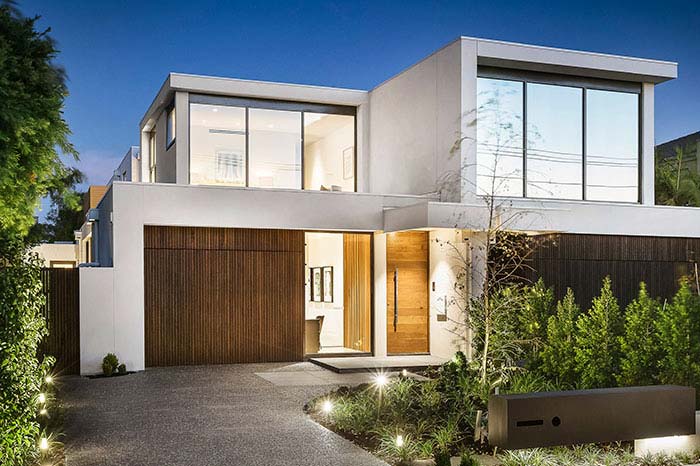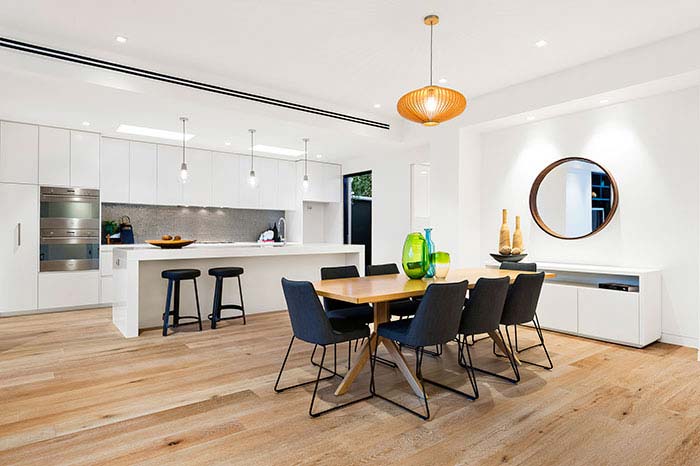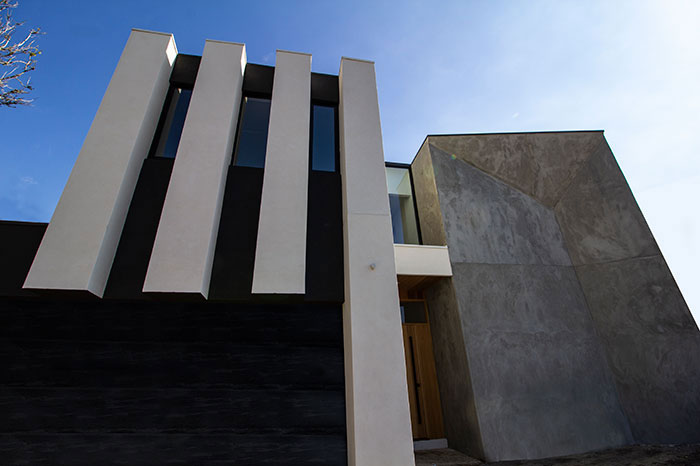form and function
Finding the perfect design solution for you and your family is our top priority. Together we discuss your current needs and what liveability requirements you may need in the future. Focusing on form and function is one of the core principles of design we live by at Clinton Grand Homes.
Providing you with the right design is key to creating an enjoyable experience. Our designs articulate the optimal layout to cater for your lifestyle and present it to you in an easy to understand format.
A 3D street view impression is provided to you once your facade has been designed. This helpful presentation allows you to easily visualise your homes exterior design before construction commences.

space and light
Creating warm and inviting space that harness natural light is another key objective of our design team. By orientating your design to allow for maximum northern light to filter into your home will reduce your energy consumption in the winter and our standard double glazed windows will counter the harmful Australian sun in the summer.
Clinton Grand offers a range of window and sliding door options to incorporate into your new homes design. These options come in standard, semi-commercial and commercial varieties.
Each component is carefully considered to deliver optimal efficiency using cost effective building methods to ensure we remain within your budget needs.

one on one
Use one of our pre-designed floor plans as a starting template to then modify, or our designers can create a one-of-a-kind custom design. The benefits of using a pre-designed floor plan are the costs are known upfront and our team can easily estimate the costs when modifying the plans.
All our floor plans are designed in-house by our dedicated design team with the latest trends and styles already considered.
Talk to us today to see what options would best suit your requirements.

